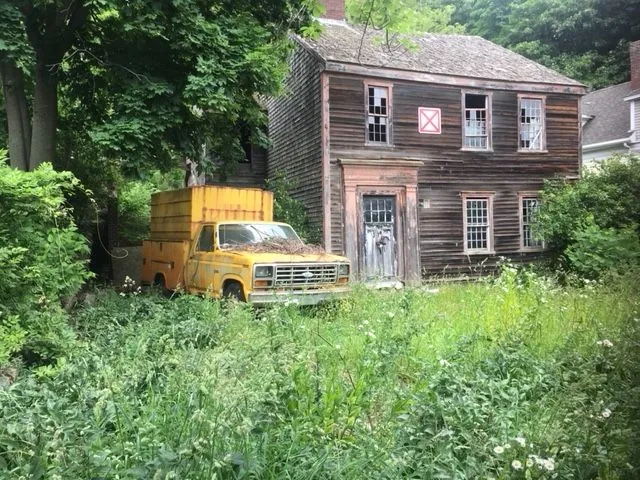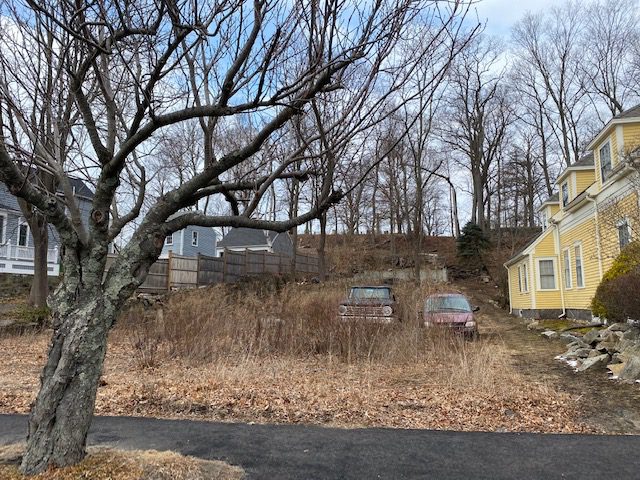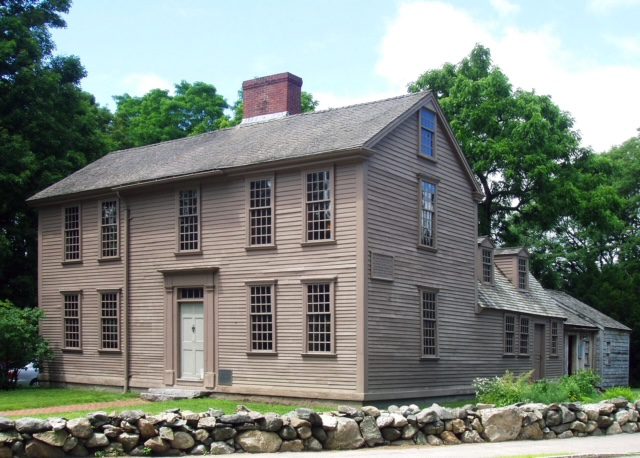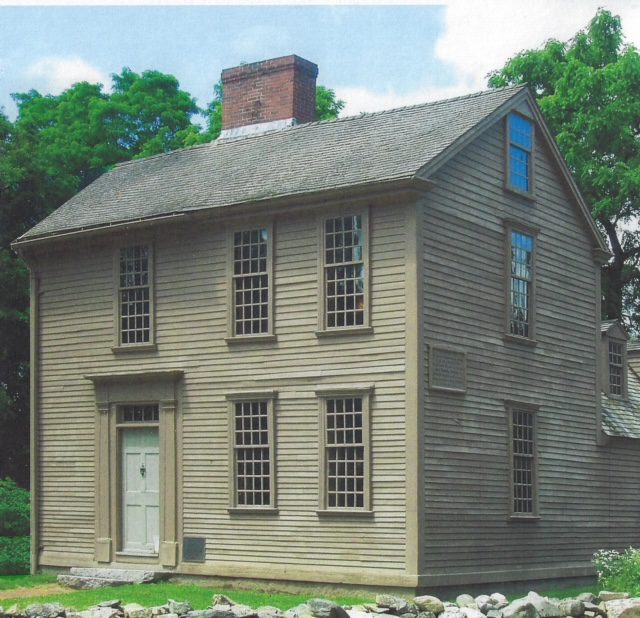
February 28, 2023 by Carol Britton Meyer
“There’s still hope” for the unsightly vacant lot at 58 Main St. in downtown Hingham where the 1757 Thomas Barker House once stood, according to Hingham builder Ben Wilcox.
When the lending bank recently auctioned off the property, Wilcox ended up being the successful bidder and now holds a Purchase and Sale agreement. He is working with the bank’s lawyers on the terms of the sale.
A number of planned auctions in the past were cancelled, with whatever issues that were involved resolved and the then-owner maintaining ownership.
Wilcox is proposing to construct an historically accurate reproduction of the house as it was before it was demolished in late 2018 — to the extent possible under current building and zoning regulations. Once completed, contingent on gaining the necessary approvals, Wilcox would use the new house as his residence, consistent with its past history.

After the by-then dilapidated building was condemned and ultimately torn down more than four years ago, the property — which is located across from the Loring Hall Theatre — has remained empty except for a couple of old vehicles, debris, and unmowed grass, creating an eyesore in the Pear Tree Hill Local Historic District.
That would all change if the necessary approvals are gained for the project.
As background, a number of town officials attempted — but were unable — to find a way to save the house over a number of years.
“I’m glad the town waited as long as possible before determining that it needed to be torn down,” Wilcox told the Hingham Anchor.
The lot is undersized under current zoning, and “because the house was torn down, it may have lost some or all of its grandfathered rights to rebuild. I’ve been in contact with the Planning Department and Historic Districts Commission to see if we can find a path to rebuild. I’m really excited about the prospect,” he said.
“I realize this property has been the subject of controversy and neighborhood blight for decades, and I’m hoping to resolve this and add another historically accurate building to the streetscape of lower Main Street,” Wilcox wrote in a letter he sent to 58 Main St. and other abutters Feb. 18 about the proposed plan.
“The neighbors to the left are thrilled, and the Hingham Historical Society is supportive of the idea,” he said. “The history of our town is unique — featuring many pre-Revolutionary War buildings, some of which we have already lost.
“While the Thomas Barker House can’t be saved because it is no longer standing, under my proposal, there would be a reproduction of what was once there on the property. It’s important to fill that gap,” Wilcox said.
His company, Wilcox Corporation, would do the construction work contingent on the necessary town approvals being in place. His company has completed many award-winning historic restorations, including the Ames Chapel, High Street Chapel, Hersey House and Barn, and the “Littlest House” on Green Street Court, as well as tasteful reproductions, including Hingham’s Jabez Wilder “Bow Roof House” built in Cohasset.
Wilcox has received a number of Hingham Historical Society Bradford Sprout Architectural Preservation Awards, including one “for his sensitive and creative restoration” of the “Littlest House,” an early 19th century fisherman’s cottage. The tiny building first achieved renown in Elizabeth Coatsworth’s 1940 children’s book, “The Littlest House.”
“The property has a significant amount of back taxes that will have to be paid and there are outstanding zoning issues as to whether the lot is buildable,” Wilcox said. “Architectural plans have not been finalized pending resolution of zoning issues. However, the concept is to reproduce the exterior of the house as closely as possible to the original.”
He further explained that the previous left side, one-story addition would not be rebuilt as it was not original to the house and would encroach into the now-required 15-foot side setback.

As a model, Wilcox is using a cropped section of the Hancock-Clarke House in Lexington, Mass., c. 1737. The former parsonage is named after Rev. John Hancock, grandfather of John Hancock of Revolutionary War fame and Rev. Jonus Clarke, the next owner.
John Hancock, a signer of the Declaration of Independence, lived there with his grandfather as a child for a few years. During the battle of Lexington, John Hancock and Samuel Adams were housed there by new owner Rev. Clarke, according to Wilcox.
“The Lexington house was moved across the street to its original location in 1974 by a crew of Hingham workers (including myself) working for Hingham’s own Don Gordon, whose company specializes in moving historic buildings,” Wilcox, a lifelong Hingham resident, said.
It wasn’t until years later, when Wilcox became interested in buying the Thomas Barker House property from then-owner Weymouth resident John Pitts, that the historic Lexington home came to mind.
“I contacted him in 1995 to see if I could buy the property, as a discussion point,” Wilcox recalled.
“Twenty-eight years later, my wish [to own the property, despite the fact that the house was subsequently demolished] may be coming true.”

Wilcox recalls that 10 years ago, he showed a photo of the Hancock-Clarke House to town officials as an example of what could be built on the Hingham property.
“There’s a real similarity between the two houses, both built within 20 years of each other,” he said.
The Barker house is a classic half-colonial, three bays wide with a highly embellished front door enframement,” he explained. “Both houses have small rearward additions to compliment the main house facade, and the Hancock house would be the perfect model for reproducing the now-missing Barker House.”
The next step is to submit a request for zoning determination with the Building Commissioner on the basis that the lot is buildable under the town’s zoning by-law for grandfathered exempted lots.
“If any relief is required through the Zoning Board of Appeals, all abutters will be notified,” Wilcox said.
All work is subject to review and approval by the Historic Districts Commission, which has some jurisdiction over properties located in historic districts. Abutters would be notified of HDC associated hearings as well.
When asked to comment about the proposal, Hingham Historical Society Executive Director Deirdre Anderson said that as an abutter to 58 Main St., “the Historical Society received Ben Wilcox‘s proposal for [the property] and is excited about the potential to resolve this downtown eyesore. We have worked with Ben and team for over a decade at our own properties, and Wilcox Corporation has received our annual Bradford Sprout Architectural Award a record four times. If Wilcox Corporation can secure this lot from the bank and build a house that speaks to the 18th-century Barker House, historic Hingham Square would be the better for it.”
Wilcox has had nothing but positive feedback about his proposal to date. “There are no negatives here,” he said. “I’m hopeful the plan will move forward.”


Good Luck, Ben!
Every department in the town should be on board with this. It would be a huge improvement to downtown Hingham. Ben does amazing work.